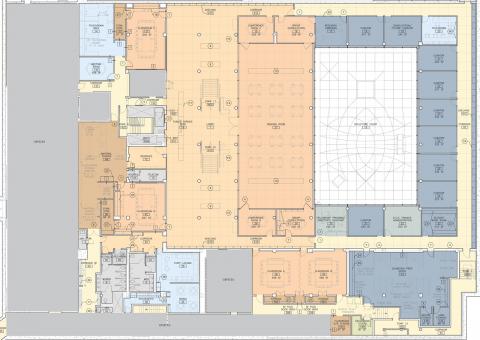April 22, 2014
The renovation includes significant improvements to the Beinecke’s courtyard level, which houses the Reading Room, classrooms and staff offices. The new classrooms are depicted here on the opposite side of the lobby from the Reading Room behind the public service desk. Private consultation rooms are on opposite ends of the reading room. New preparation space for the library’s public exhibitions is the large area depicted in blue below the sculpture garden to the right of the existing classrooms.
